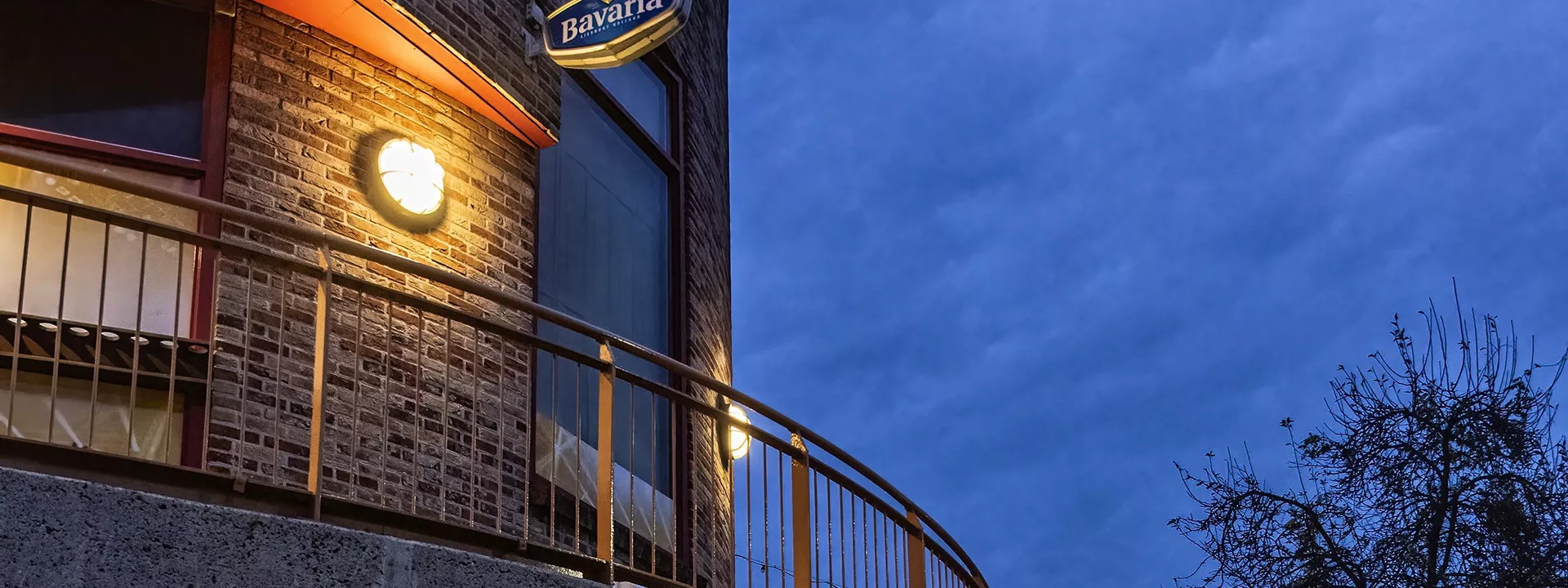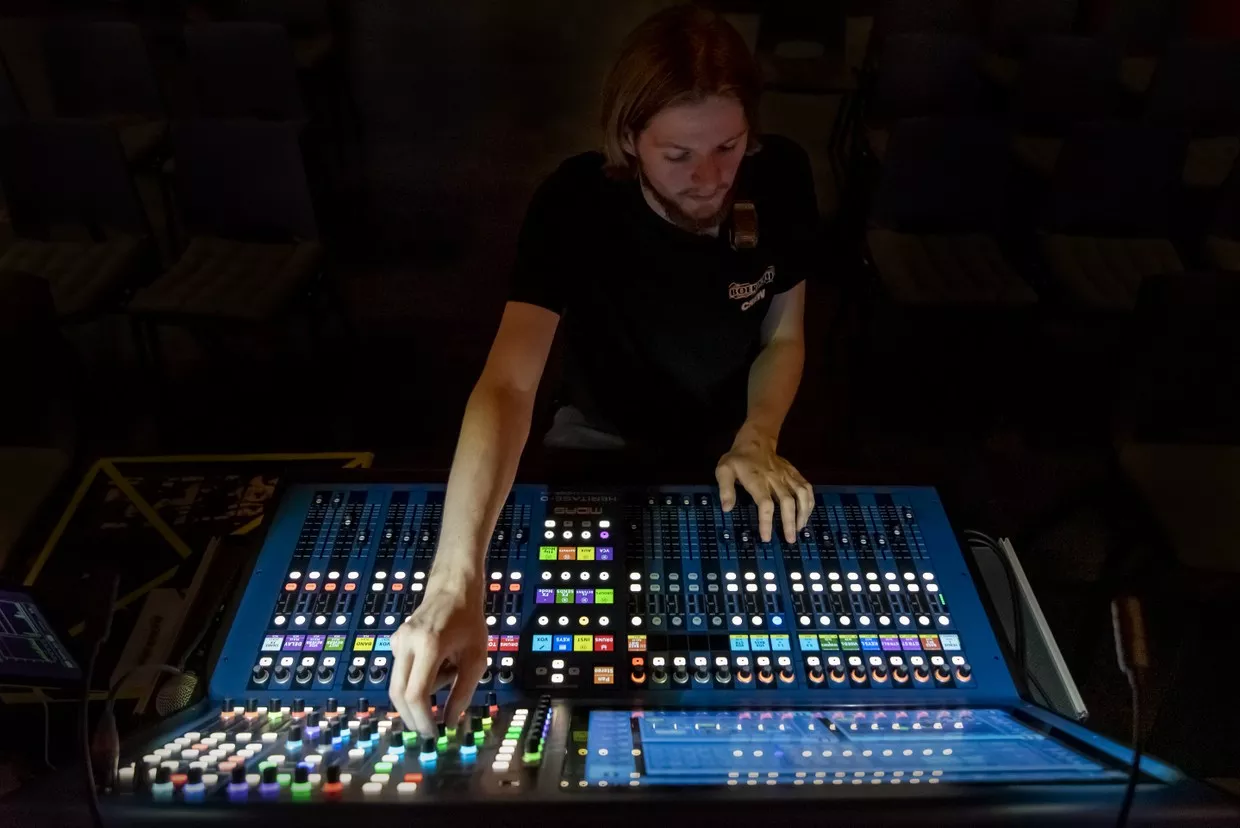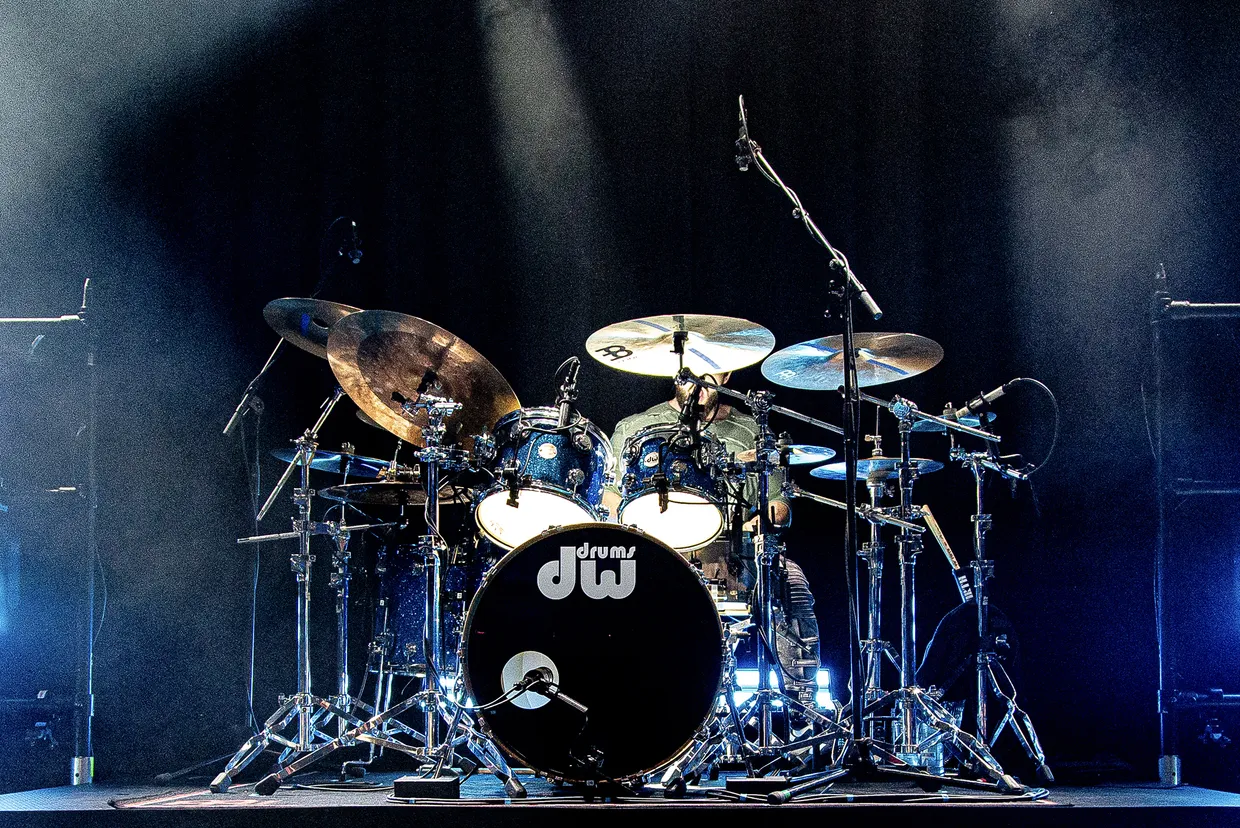Please find below our technical specs and house facilities.
Technical downloads
Download CreativeColors Stage Technical Specs
Download CreativeColors Stage Lightplot
Download CreativeColors Stage Fixturelist
Download CreativeColors Stage Floor Dimensions
Download Podiumcafé Technical Specs
Download Boerderij Backline Specs
Download Boerderij Microphone List
Download Wireless Frequency List
Stage dimensions CreativeColors Stage
Depth: 5,20 m
Width total: 12 m
Width between side wings: 8 m
Clearance: 4,50 m
Height: 1,1 m
Stage dimensions PodiumCafé
Depth: 3,00 m
Width total: 5,00 m
Clearance: 3,00 m
Height: 0,60 m
For any further technical background info or general info
production@boerderij.org (Production/Advance)
boris@boerderij.org (Technical Manager)
tel: +31 (0)79-3211012
Fotografie: Marcel Boshuizen





